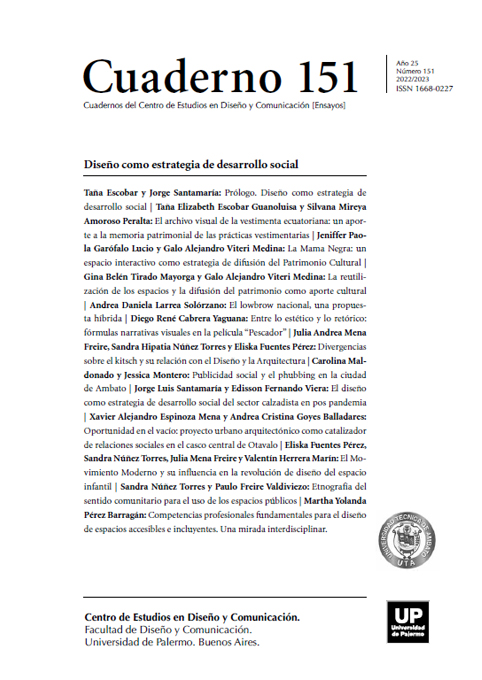El Movimiento Moderno y su influencia en la revolución de diseño del espacio infantil
Abstract
The break of the 19th and 20th centuries is a very significant time for the evolution of children's interior design, making emphasis on decoration and appreciation of beauty from an early age. In the twentieth century the interest in childhood and children has increased exponentially, in addition to the social, functional and technological innovations of the Modern Movement, which cause a revolution in children's design and architecture. For the present study, some of the most iconic houses and villas of the Modern Movement were selected and analyzed, with the aim of understanding the relationships between the children's space, its inhabitant and the context, taking into account the morphological and functional aspects that determine the meaning of habitability. All these buildings, very representative of their time, are characterized by being single-family homes, which have been built between the twenties and thirties of the twentieth century and have revolutionary and innovative children's spaces. At first, it is proposed to build a cartography of spaces for children's use within the aforementioned homes. Subsequently, zoning and spatial interrelation schemes are developed to identify the area for the exclusive use of the child inhabitant and areas of social interaction. In addition to an analysis of the atmosphere and elements that make up the interior space, thus determining the influence of the factors contextual as well as innovations and changes typical of the Modern Movement in architecture .
References
Bryson, B. (2011). En casa: una breve historia de la vida privada. Barcelona: RBA Libros.
Casullo, N. (2004). El debate modernidad - posmodernidad. Buenos Aires: Retórica ediciones .
Casullo, N.; Forster, R., & Kaufman, A. (2009). Itinerarios de la modernidad. Buenos Aires: Eudeba.
deMause, L. (1982). Historia de la infancia. Madrid: Alianza Editorial.
Duby, G.; Perrot, M., & Galmarini, M. A. (2000). Historia de las mujeres en Occidente: Vol. 5. Madrid: Taurus.
Fuentes Pérez, E. (26 de Septiembre de 2017). Niño, espacio e imaginación: desarrollo y tendencias del interiorismo infantil en el ámbito doméstico. Tesis de máster. Valencia: Universitat Politècnica de València.
Futawana, Y., & Zijl, I. V. (1992). The Schroeder House, Utrecht, The Nederlands, 1923-24. Tokio: A.D.A. Edita.
Giordano, D. (2018). Cuestiones del diseño. Equilibrio inestable sobre campos imprecisos. Buenos Aires: Librería ténica CP67.
Hammer-Tugendhat, D. y Tegethoff, W. (2000). Ludwig Mies van der Rohe: the Tugendhat House. Wien: Springer
Kuper, M. & Ibelings, H. (2006). Gerrit Th. Rietveld: casas = houses. Barcelona: G. Gili.
Maldonado, T. (1993). Diseño industrial reconsiderado. Barcelona: GG Diseño.
Mulder, B., & Zijl, I. V. (1999). Rietveld Schröder House. NewYork: Princeton Architectural.
Perec, G., & Camarero, J. (2001). Especies De Espacios. Barcelona: Montesinos.
Perrot, M. (2011). Historia de las alcobas. Madrid: Siruela.
Roldan García, A. F. (2015). Prácticas estéticas de intervención de los objetos. La arqueología del objeto como contenedor de signos. (U. T. Pereira, Ed.) Pereira, Colombia: Universidad Tecnológica de Pereira.
Rybczynski, W. (1999). La casa, historia de una idea. Madrid: Nerea.
Sparke, P. (2010). Diseño y cultura, desde 1900 hasta la actualidad. Barcelona : GG diseño.
Zimmermann, E. (13 de Diciembre de 2016). An Architectural Icon: The World’s First Bauhaus Building. Houzz.
Los autores/as que publiquen en esta revista ceden los derechos de autor y de publicación a "Cuadernos del Centro de Estudios de Diseño y Comunicación", Aceptando el registro de su trabajo bajo una licencia de atribución de Creative Commons, que permite a terceros utilizar lo publicado siempre que de el crédito pertinente a los autores y a esta revista.


